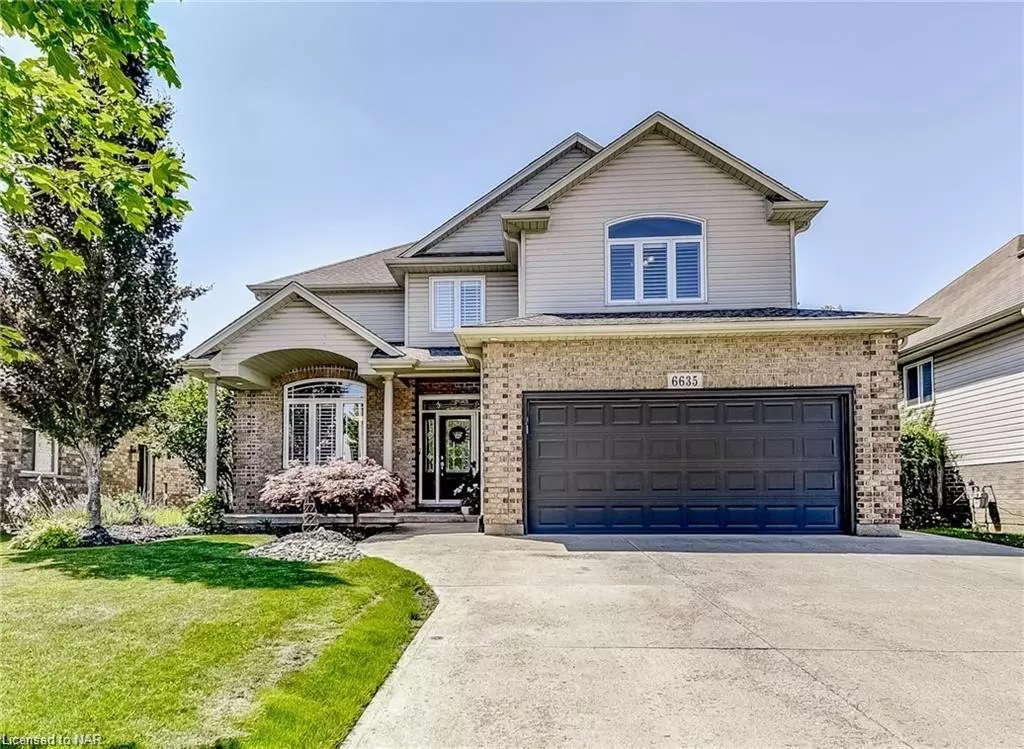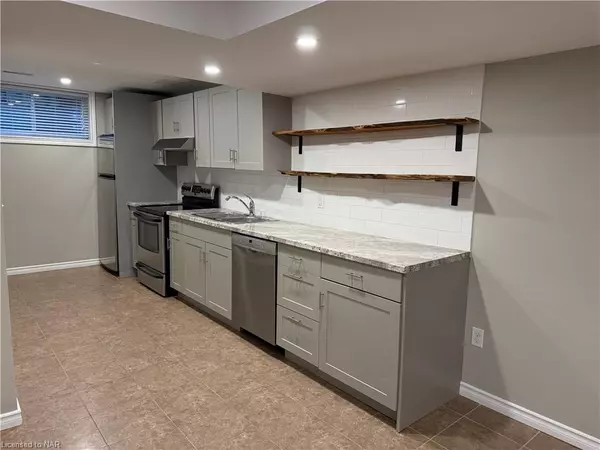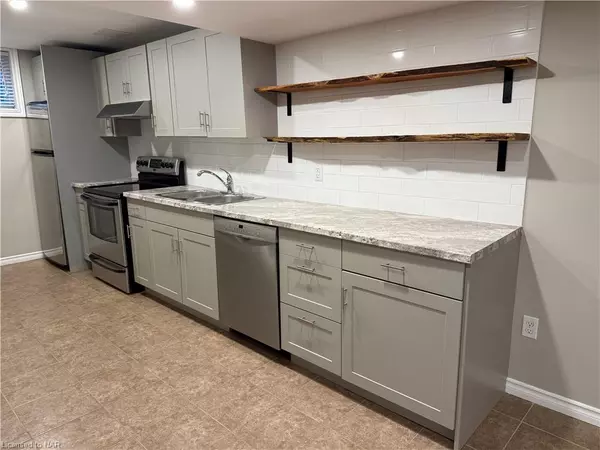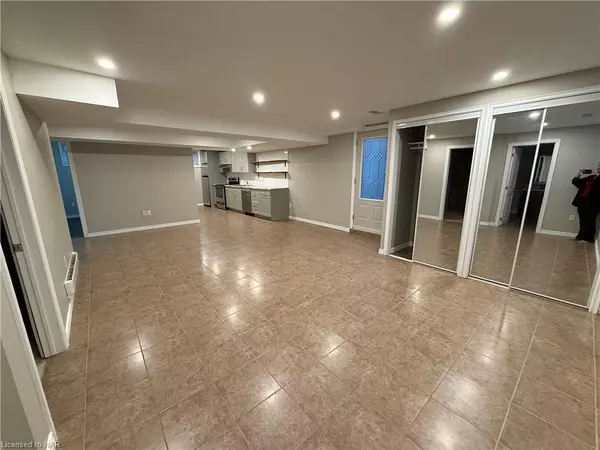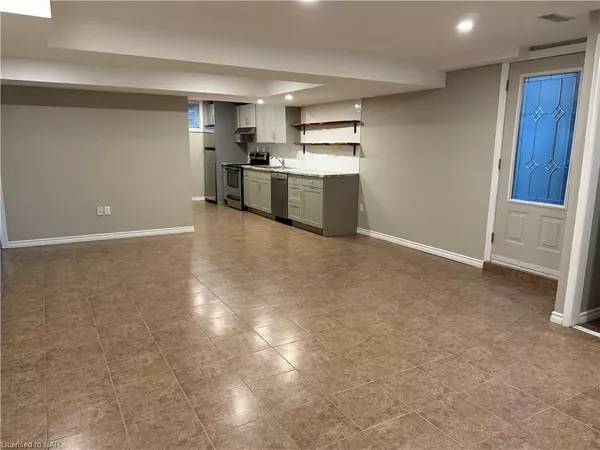
6635 Parkside Road #BASEMENT Niagara Falls, ON L2H 0A8
2 Beds
1 Bath
UPDATED:
12/06/2024 03:44 PM
Key Details
Property Type Single Family Home
Sub Type Detached
Listing Status Active
Purchase Type For Rent
MLS Listing ID 40672880
Style Two Story
Bedrooms 2
Full Baths 1
Abv Grd Liv Area 800
Originating Board Niagara
Year Built 2007
Property Description
This unit boasts a functional kitchen complete with all essential appliances—stove, fridge, dishwasher, perfect for both cooking and entertaining guests. The 2 bedrooms provide generous closet space and are filled with natural light thanks to large windows.
Residents will enjoy the convenience of 2 dedicated parking spaces in the driveway and a separate ensuite laundry area including a washer and dryer. Situated in a peaceful and welcoming neighbourhood, this property is walking distance to schools, parks, shopping centres, other essential services, minutes away from the QEW and close to the upcoming new hospital. Tenant is responsible to pay 30% of all the utilities. This non-smoking unit presents a highly desirable rental option that is anticipated to attract significant interest.
Location
Province ON
County Niagara
Area Niagara Falls
Zoning R1
Direction Kalar Road to Parkside Road
Rooms
Basement Full, Finished, Sump Pump
Kitchen 1
Interior
Interior Features In-Law Floorplan
Heating Forced Air, Natural Gas
Cooling Central Air
Fireplace No
Appliance Dishwasher, Dryer, Range Hood, Refrigerator, Stove, Washer
Laundry In Basement, In-Suite
Exterior
Lot Frontage 51.18
Garage No
Building
Lot Description Highway Access, Hospital, Major Highway, Park, Place of Worship, Playground Nearby, Quiet Area, Schools, Shopping Nearby, Trails
Faces Kalar Road to Parkside Road
Foundation Poured Concrete
Sewer Sewer (Municipal)
Water Municipal
Architectural Style Two Story
Structure Type Brick,Vinyl Siding
New Construction No
Others
Senior Community No
Tax ID 642641343
Ownership Freehold/None

