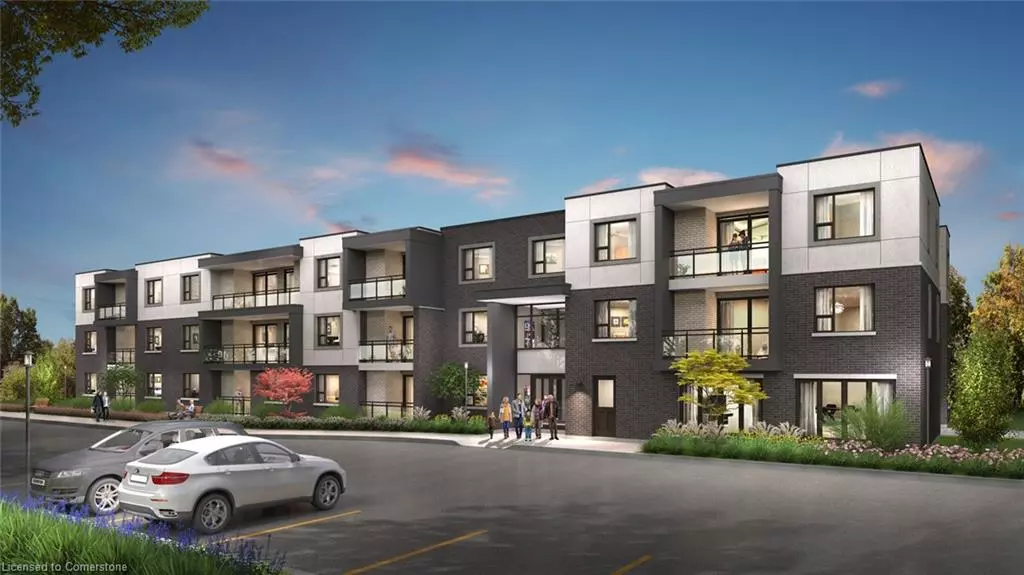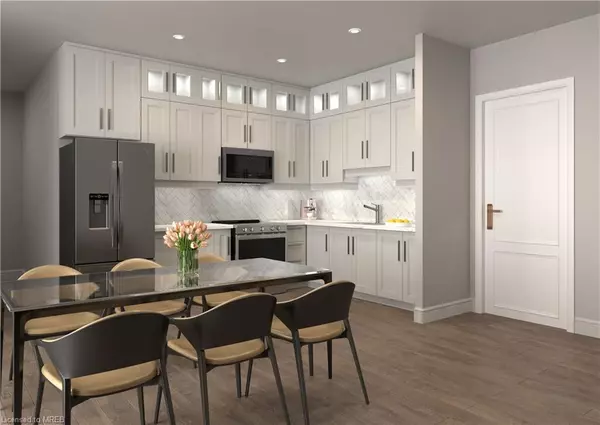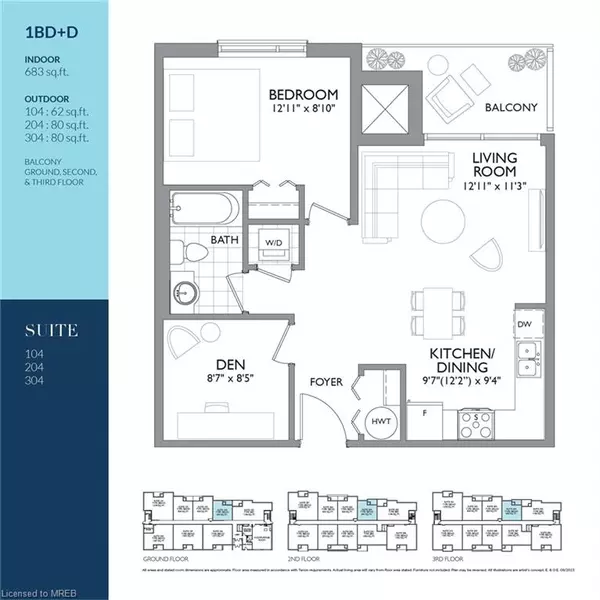
215 Riverside Drive #104 Welland, ON L3C 5E3
1 Bed
1 Bath
683 SqFt
UPDATED:
09/26/2024 04:00 PM
Key Details
Property Type Condo
Sub Type Condo/Apt Unit
Listing Status Active
Purchase Type For Sale
Square Footage 683 sqft
Price per Sqft $731
MLS Listing ID 40541002
Style 1 Storey/Apt
Bedrooms 1
Full Baths 1
HOA Y/N Yes
Abv Grd Liv Area 683
Originating Board Mississauga
Property Description
This 1 Bedroom + Den, 1 Washroom has a Great Layout with Contemporary Living. Elevate your culinary adventures in kitchens adorned with custom-designed cabinetry, stainless steel appliances, and elegant countertops. Also an In Suite Laundry and 1 Parking Spot.
Welcome to Kingsway on Riverside. Offering a wide range of Designs and Layouts. From 1 Bedroom + Den up to 3 Bedroom + Den offers a Wide variety of floor plans offer ample space and Versatility to accommodate individuals, couples, families, and professionals alike, creating a home tailored to your unique vision and lifestyle.
All units Includes, 1 Parking Space(Limited Time), 6 Appliances (SS Fridge, Stove, Dishwasher, Microwave, Washer & Dryer), HVAC System and Hot Water Tank.
Location
Province ON
County Niagara
Area Welland
Zoning Residential
Direction Lincoln St. & Riverside Rd.
Rooms
Kitchen 1
Interior
Interior Features Elevator, Separate Hydro Meters
Heating Electric Forced Air
Cooling Wall Unit(s)
Fireplace No
Appliance Water Heater, Dishwasher, Dryer, Hot Water Tank Owned, Microwave, Refrigerator, Stove, Washer
Laundry In-Suite
Exterior
Roof Type Asphalt
Handicap Access Wheelchair Access
Porch Enclosed
Garage No
Building
Lot Description Urban, Near Golf Course, Hospital, Park, Trails
Faces Lincoln St. & Riverside Rd.
Sewer Sewer (Municipal)
Water Municipal
Architectural Style 1 Storey/Apt
Structure Type Stucco
New Construction No
Others
Senior Community No
Tax ID 641240106
Ownership Condominium




